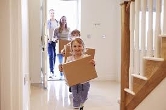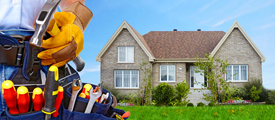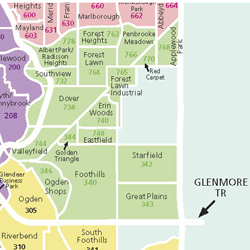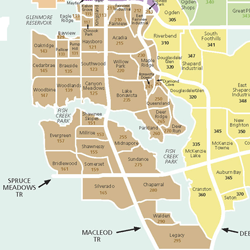Your dream home awaits!
Take a look at my current list of featured properties.
Featured Properties

Quick Possession Homes For Sale
Need a place to call Home Now? QUICK POSSESSION HOMES FOR SALE IN CALGARY NW. Move in now.

Walkout Basement Homes For Sale
Walkout basements are a true living space extension rather than just a dark and scary storage area. Enjoy More Living Space. Increase the Value of Your Home, More Natural Light
This is just a sample of quick possession homes available. There's on average over 300 quick possession homes available throughout Calgary. Please contact Robert Hinsperger for a complete list of homes for sale in your perferred area. 1 (403) 860-2107 roberthinsperger@gmail.com FIND MY DREAM HOME
Calgary & Area Real Estate for Sale - City Wide Search

Search Calgary and Area Real Estate for Sale
Rural Show Case
Real Estate Resources
Service that is personal, honest and professional
Search All Listings
Find the exact home you are looking for! With my advanced search tools you can narrow down your search to only the homes that match! View and search directly on a map, even find homes near your location.
Seller Resources
When selling your house, my goal is to sell your property at top market value, quickly and painlessly. I will give your home the utmost of exposure using my website and my extensive marketing tools.
Buyer Resources
When buying your house, this will no doubt be one of the largest financial transaction most people will ever make. With my expertise I will help guide you through all the obstacles during this difficult decision.
Mortgage Calculator
Before you start searching for a home, do you know how much can you can afford? Find out by using my mortgage calculator to get an idea of what you can comfortably spend on your home purchase.
About Me
I am dedicated to selling your home or finding you the dream home you are looking for. You are invited to browse my website and call or e-mail me with any questions you have about buying or selling real estate.
Real Estate Blog
Stay up to date on what's happening in the real estate market and view my recent posts covering local real estate, as well as tips, tricks and stories to help you in your buying or selling process.






















